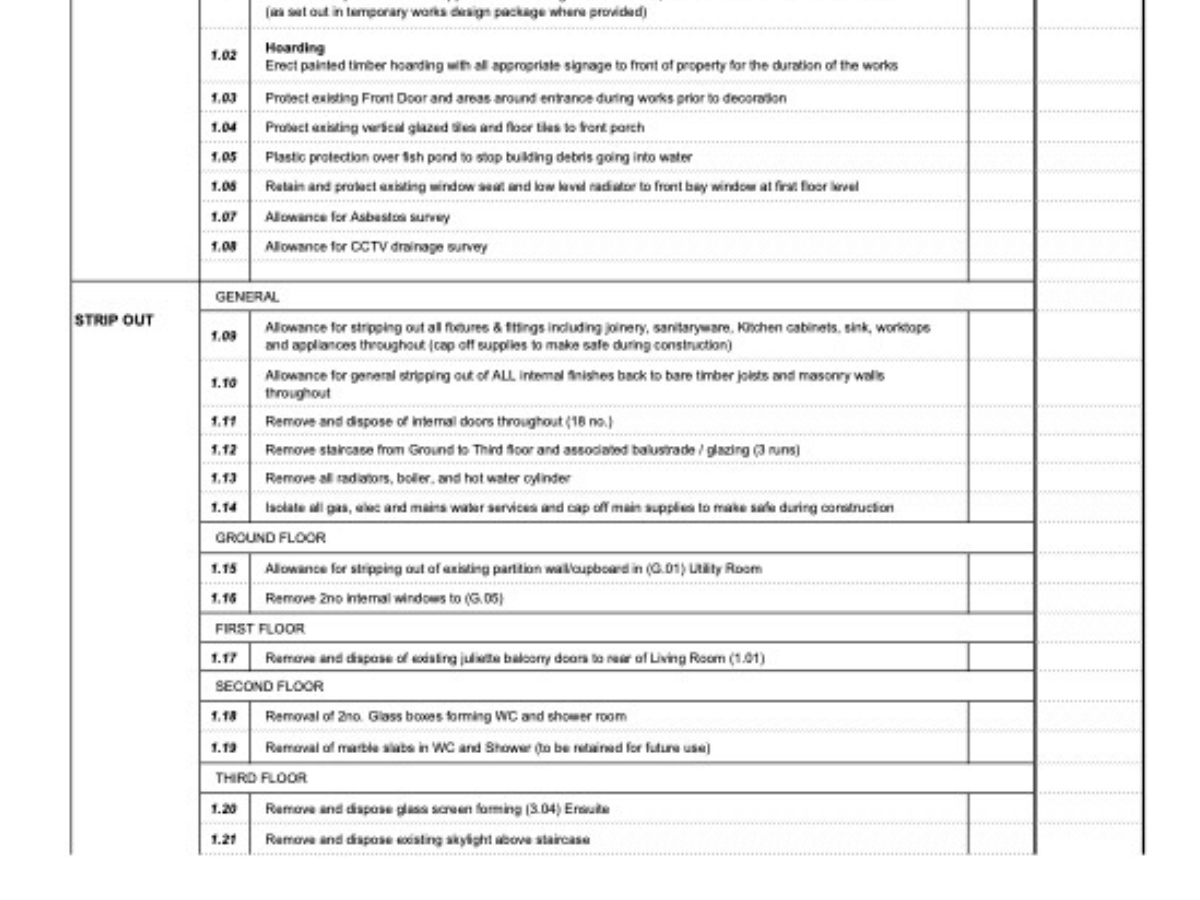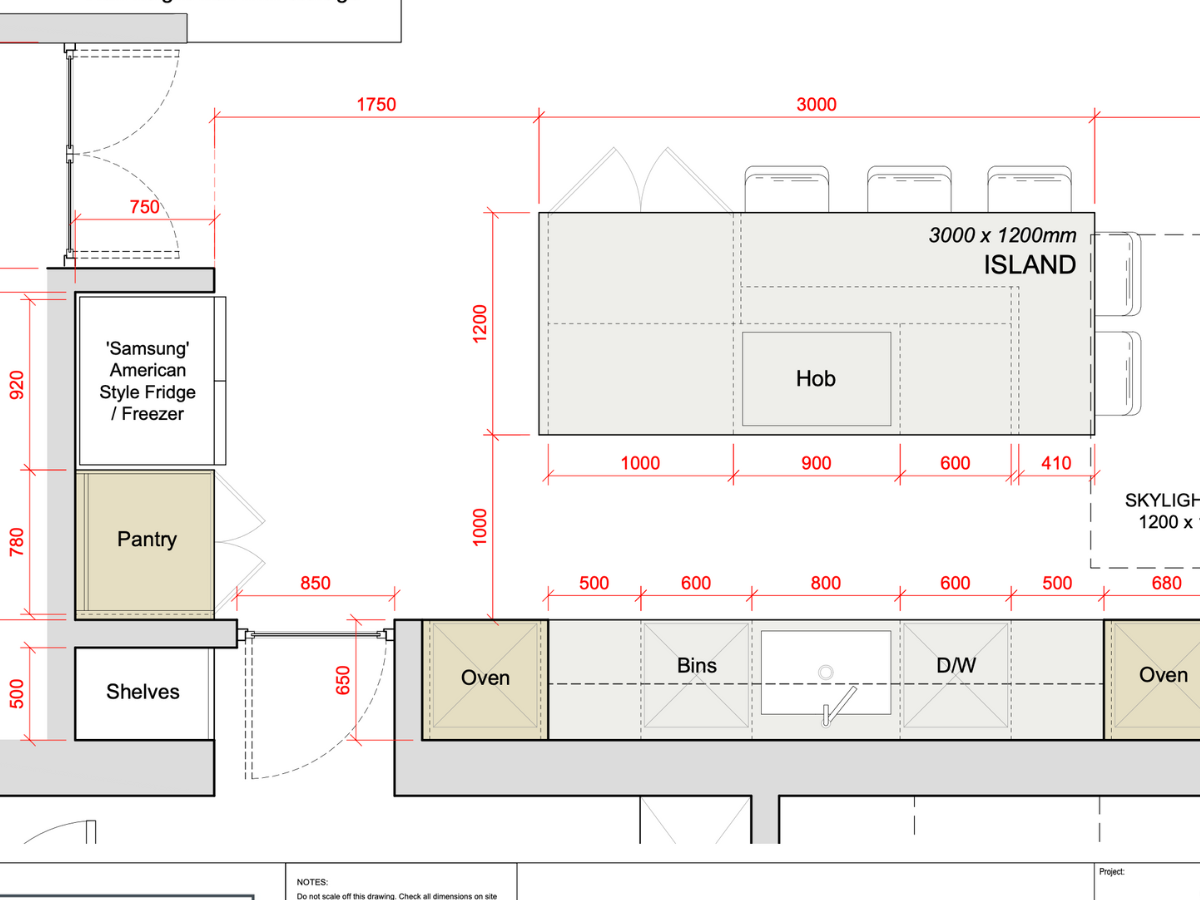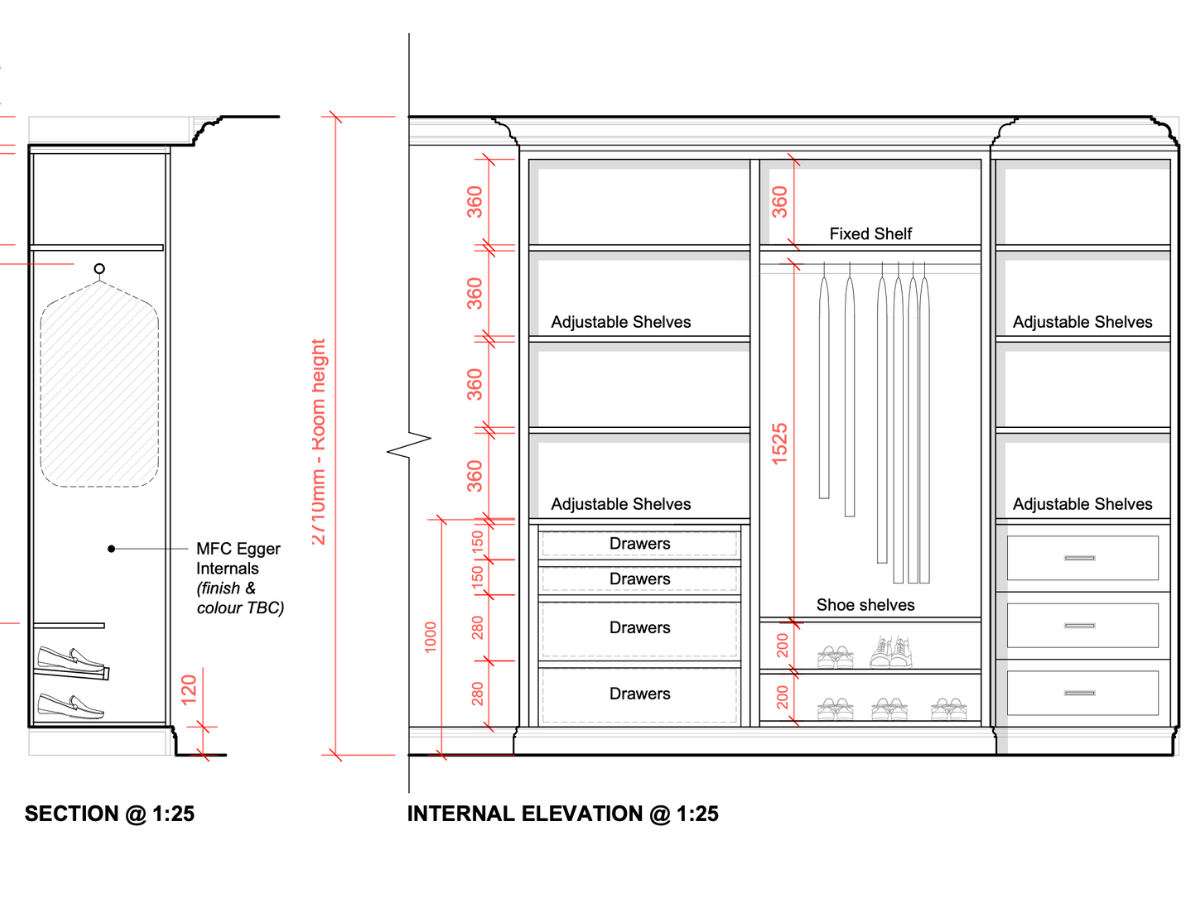Detailed Design (for Construction + Tender)
This is where the magic happens and we delve into all the finer aspects of your project. We’ll run through each area of your home with you to get crystal clear on the vision for your project. We’ll then put this together in documentation so that your builder can fully understand our aspirations and expectations. This will give you the best chance of a successful project.
How it works…
During this stage, we create a detailed set of instructions for your builder to follow.
We look at all the little details you want, and ensure the design of your home is spot on. Over the years we’ve learnt that the more detail that’s available before the build starts, the more smoothly projects run (and the more cost certainty you have). You’ll avoid those awkward conversations with your builder about what’s been assumed vs what you expected.
This stage also provides you with everything you need to get quotes from multiple builders, and by using our pricing document (not theirs) you’ll know you’re comparing ‘like for like’.
want to have as much cost certainty as reasonably possible for your project
want to benefit from our extensive design experience and knowledge of materials + finishes
prefer to take the time upfront to map out the whole project so that it will minimise queries + questions from your builder
have a full house refurbishment which is a little more complex and would appreciate some expert design advice
you know exactly what you want, but would benefit from our connections with specialist consultants + suppliers
Perfect if you:
What you get:
An itemised Scope of Works schedule, which lists and specifies every element of work needed for your home renovation so that builders can provide their costs for each item.
Full set of construction drawings
Bathroom design drawings (including the selection of brassware, sanitaryware, tiling, etc.)
Kitchen design drawings
Detailed design drawings for bespoke built-in joinery (eg. fitted wardrobes, library display shelving, TV units, bars, etc.)
Electrical, plumbing and services specification & design
Lighting design & schedules
Selection and advice on budgets for interior finishes (e.g. timber flooring, tiles, stonework, fireplaces, etc.)
“Facing the overwhelming number of decisions involved in our project, we were grateful for MOMO's meticulous approach. The detailed breakdown of each step made the process not only manageable but also gave us the confidence that our builder priced the project without cutting corners.
Without this level of guidance, we now realise how easily projects can veer off course. MOMO made it clear, concise, and ultimately successful for us.”
— Sam & Caroline, Parsons Green
Our 10 Step Process…
Step 1
Planning has been submitted. Now its time to sit down and map out a roadmap for your project.
Kick Off Meeting
Step 2
We’ll introduce you to our trusted partners and professional consultants we’ll need for your project.
Appoint Consultants
Step 3
Before we get too far down the line, we’ll review some initial costs with you to decide what we are including to suit your budget.
Review Budget Costings
Step 4
We start with a thorough walk-through of your project to start layering in the important details we’ll be including on your construction drawings.
Detailed Plans
Step 5
We provide you with detailed kitchen plans and introduce you to specialist kitchen companies who we know and trust.
Kitchen Design
Step 6
We’ll have a design session on each bathroom and provide our expert insights on layout, storage, brands/suppliers, lighting, tiles & stonework, etc.
Bathroom Design
Step 7
We’ll design every item of bespoke joinery you’ll need to provide you with the best storage solutions, elegant finishes, & one-off pieces.
Bespoke Built-in Furniture
Step 8
We’ll cover lighting design, electrical layouts incl. sockets + switches, heating + smart controls, WiFi + wired home networks, home security, etc.
Electrical + Services Layouts
Step 9
The Manual for your builder. This covers every item of work which needs to be completed on your project and will be used as the pricing document.
Scope of Works Schedule
Step 10
And there we have it!… a full set of detailed instructions (plans + documents) ready for your builder to review and price up.
Tender Pack
Examples of our work
Next Service: On Site Consultancy Services
Previous Service: Architectural Design & Planning






















