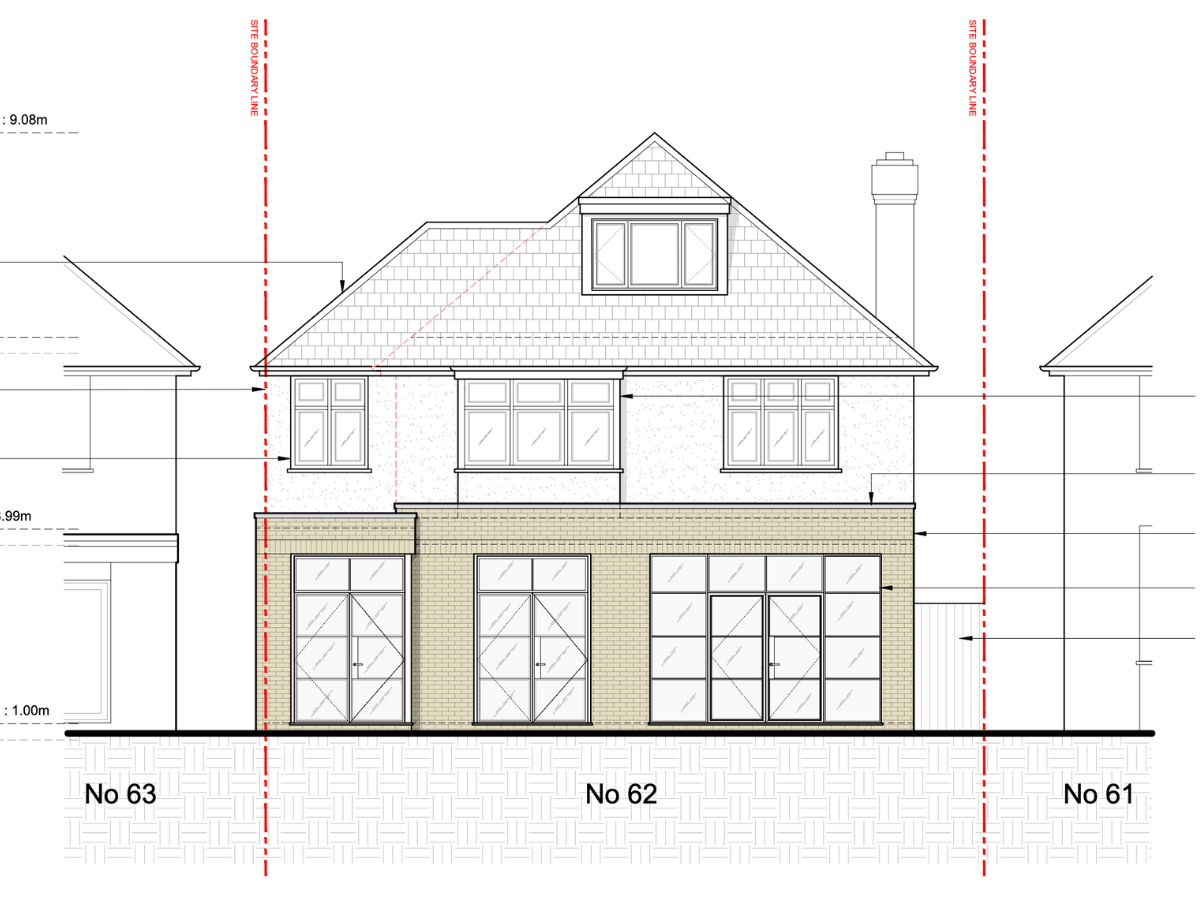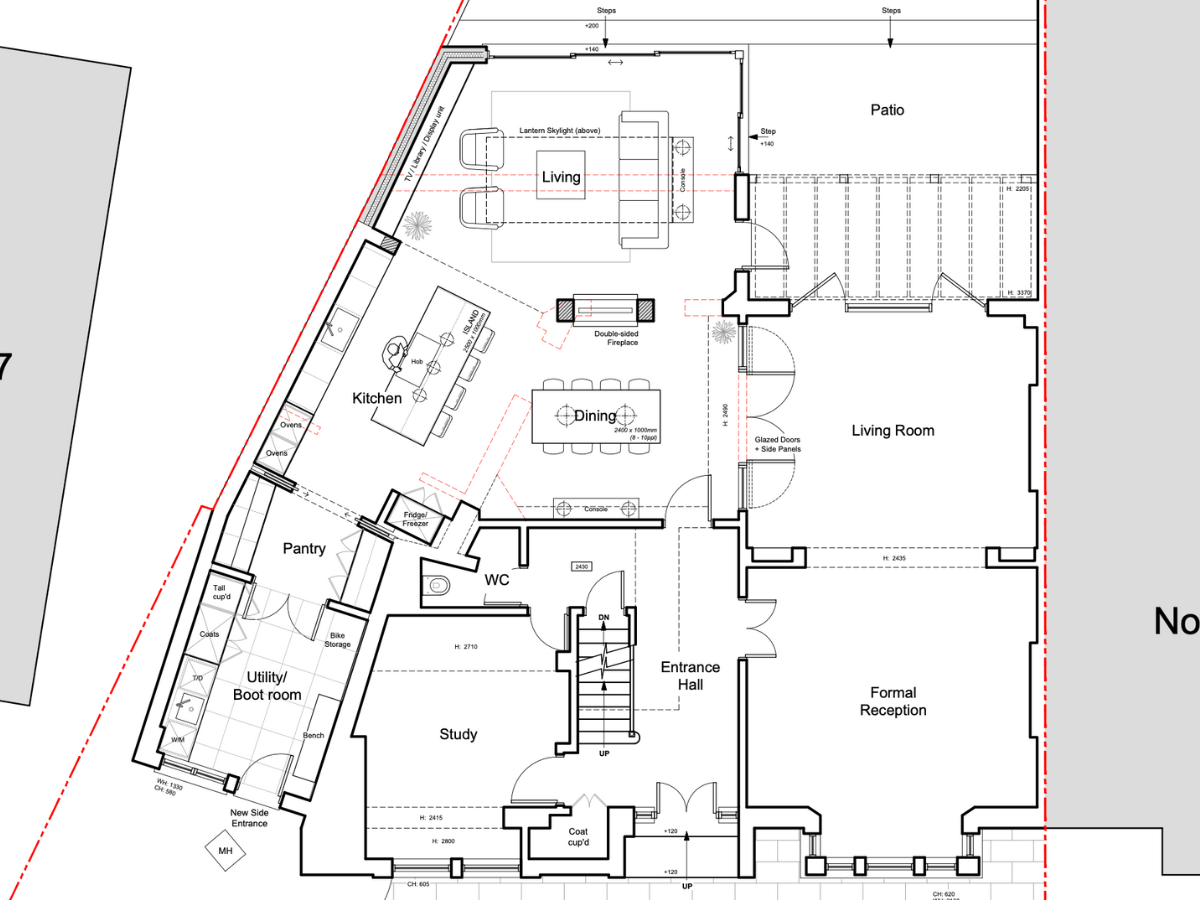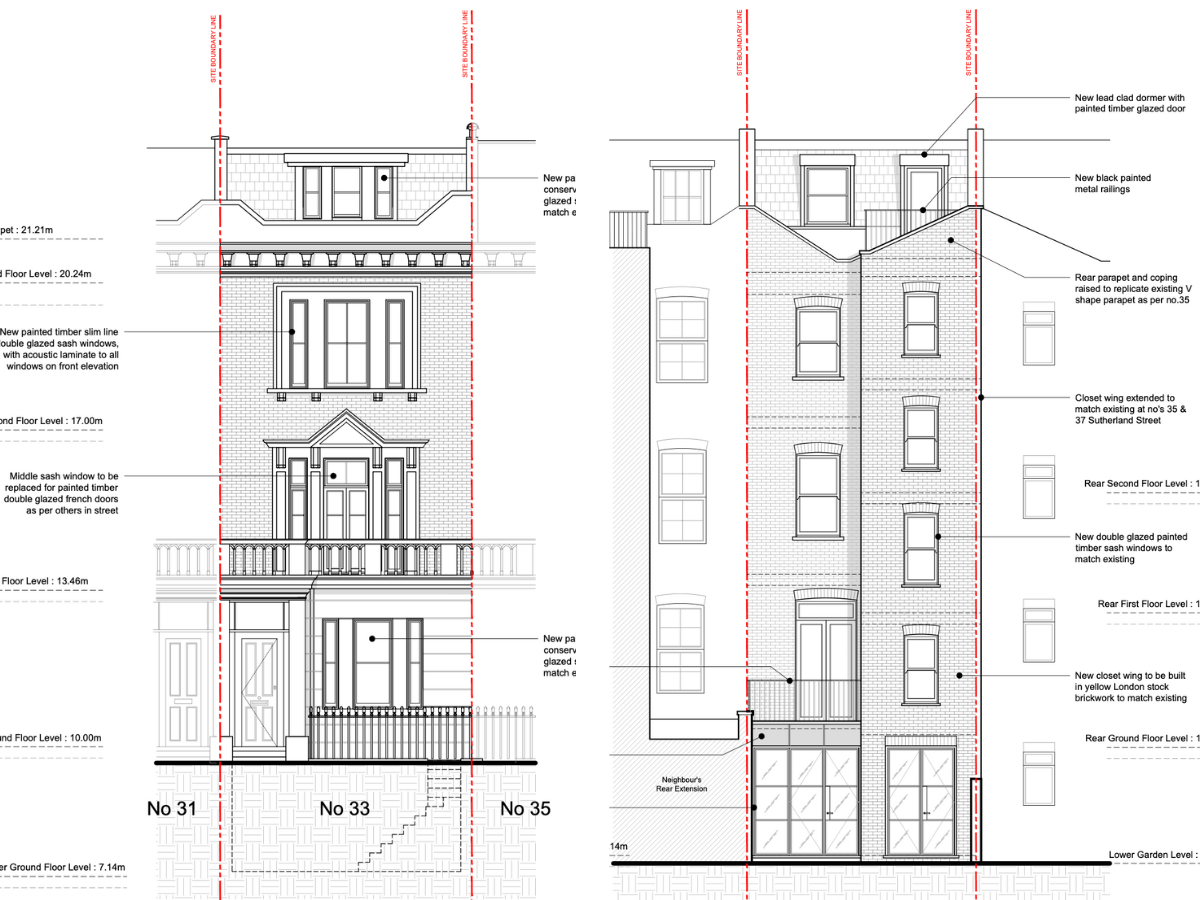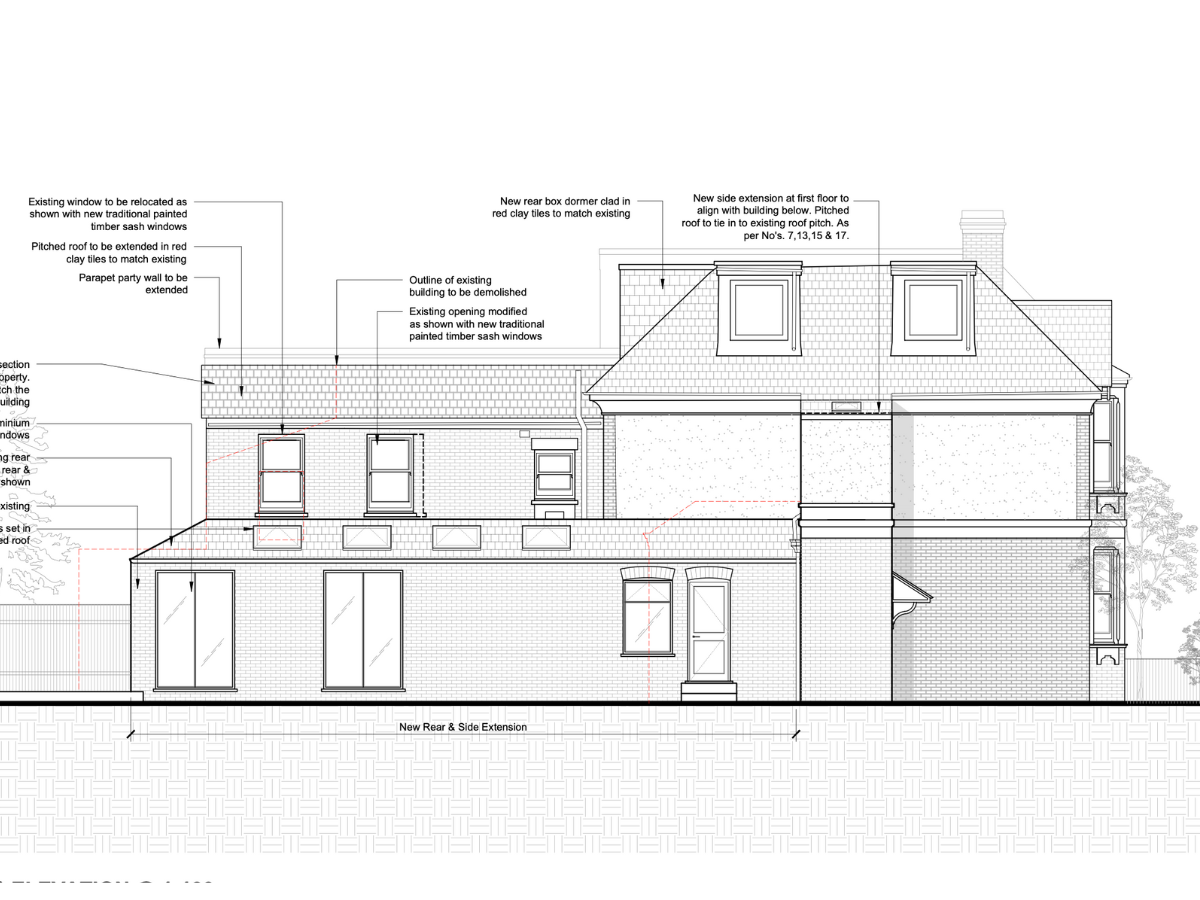Architectural Design & Planning
Lean on us to guide you through our process where we show you all the possibilities of what you can achieve with your home and secure you that all important planning approval. We’ll make sure you start your project on the right foot.
How it works…
We carry out a measured survey of your home, and produce a full set of scaled architectural plans. We then give you layout options so you can see and understand the different configurations that will work with your home (including any extensions that will fit your budget and needs).
We’ll keep developing these drawings until we arrive at a final design scheme for your home that you’re happy with.
We’ll submit the plans and any other documents the local Council needs for the planning permissions and manage the entire process to ensure you get a positive outcome.
Perfect if you:
want to explore all options available to you for your home (from the most cost-effective quick wins right through to “if money were no object”)
want to benefit from our extensive design experience of what works well for family homes throughout SW London
would like to better understand how to furnish your home. (we’ll look at the layout and size of furniture in the spaces as well as the architectural aspects)
have a smaller-scale project and know what you want, but would appreciate some expert design advice
you know exactly what you want, but would benefit from our connections with the local Councils such as Wandsworth.
What you get:
A full set of architectural plans, elevations and sections of your house in its current form.
Video presentations and copies of (typically 3 to 6) different proposed layout designs based on your needs and wish list.
Follow-up design meetings to collaborate with you to develop the initial proposals into a final set of plans we’re all happy with.
Up to 3 sets of revisions to plans (we usually don’t need more!).
Submission of Planning Application to local council.
Introduction to other consultants and builders to help move your project forward.
Outline of your next steps if you don’t proceed with our full service.
“We specialise in helping home owners work out the pros and cons of the very best options for their home renovation.”
“We embarked on our first home project feeling a little apprehensive, but Nick's guidance and expertise were invaluable and so reassuring. His ability to simplify complex options made the process quite enjoyable.
Thanks to the team at MOMO, we now have a home that exceeds our expectations, with practical solutions that were both ingenious and obvious in hindsight. Throughout, we felt genuinely understood and well taken care of.”
— Nick & Sophie, Wandsworth
Our Process…
Start here..
We start by getting to know you and understand your needs and options. We then establish the appropriate brief and wish list for your project
Discovery Consultation
Step 1
We’ll visit your home to get all the measurements and photos we need to get started with your project.
Measured Survey
Step 2
There’s no one size fits all here. We’ll present various layout options and work with you to agree on a final design that best suits you + your property.
Design Proposals
Step 3
We’ll manage and oversee the application process to ensure everything is on track and you get a positive outcome.
Planning Permission
Examples of our work
Next Service: Detailed Design (for Construction & Tender)
Previous Service: Discovery Consultation

















