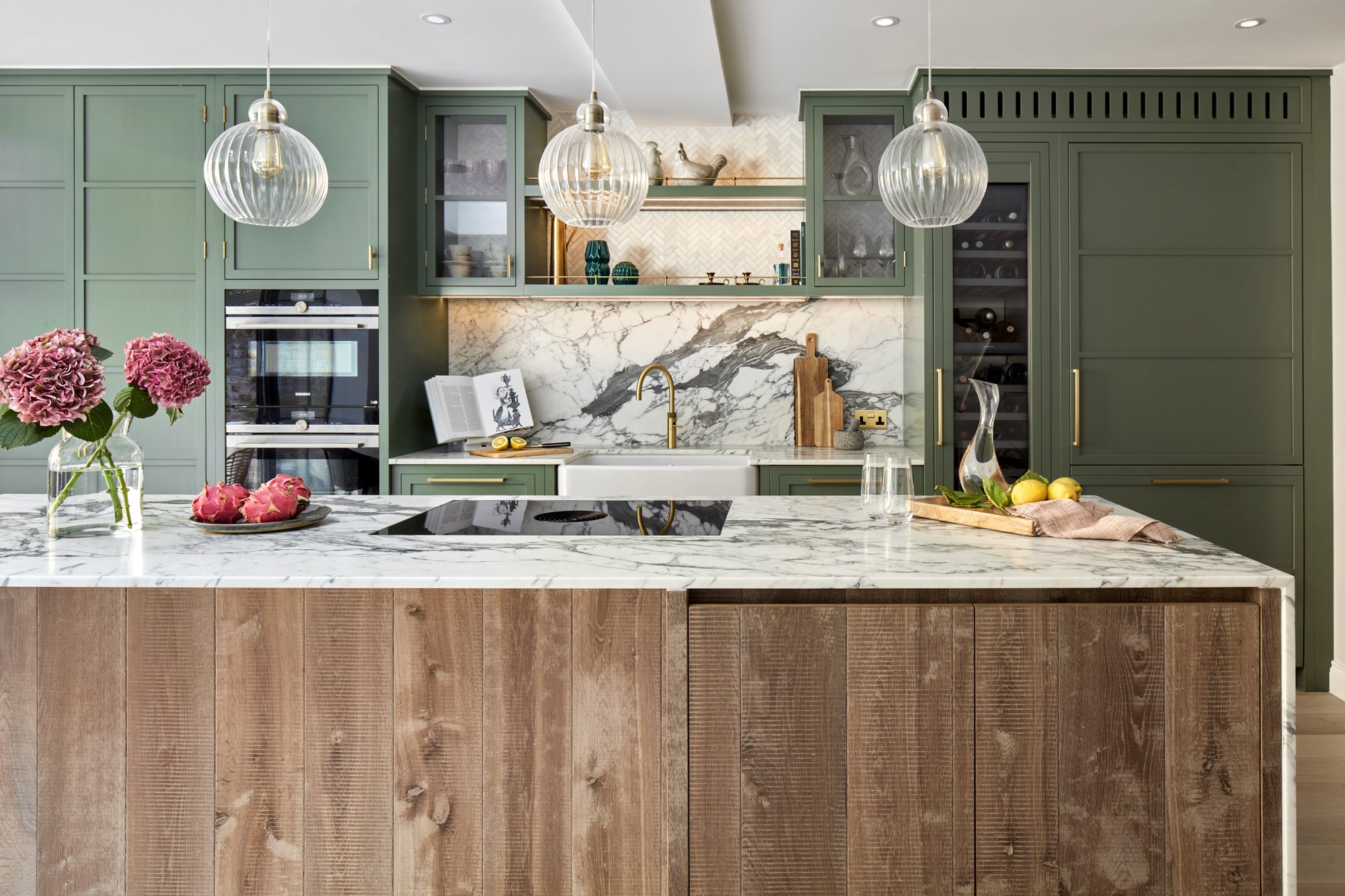
Woodsford Square
A residential revamp for a young family to entertain.
Location: Holland Park, W14
Year Completed: 2021
Project details:
The priority was to open up the space (which had small rooms and low ceilings) so it felt less like a rabbit warren . We zoned the areas in a practical format before narrowing down on details such as aspect and natural light. We introduced skylights, and extended the study with a wall of glazing.
Client brief—What the client wanted…
The client wanted to refurbish an old house, adding her own style and flair.
After purchasing a property in the same private development where she rents, the client wanted to maximise the house’s potential. She also wanted to refresh the space to make it her own—a process she was keen to be a part of, as she’d refurbished many homes in Brazil and was also a fashion designer.
Key design features—How we responded
The staircase with bespoke handrail is a feature piece, with an exposed brick wall and a skylight illuminating it. The timber handrail was carved by skilled artisans on site.
The original entry led onto a dark and narrow corridor. We transformed it into a bright entry with sightlines that guide you through to the kitchen, the dining area with lantern skylight, and the garden beyond.
The collection of warm materials and textures provide a homely, luxurious feel. Tactile natural timber flooring sets the tone, while the smooth marble in the kitchen elevates the style. Golden scallop mosaic tiles bring attention to small details, and exposed brickwork tells the history of the building.
Challenges—Issues we had to overcome
Strict development restrictions limited the exterior alterations allowed. Because of this, the design had to focus on the internal layout and finishes.
The client had a good eye for stylish furniture pieces. Unfortunately, some furniture was too large to get into the home using conventional means. One sofa had to be lifted in through a first-floor window, and a grand piano needed eight people to manoeuvre into position before we installed the balustrade.








End result—Words from the client
“I’ve worked with architects before, and sometimes they don’t accept your comments or your opinion or your tastes. And all their projects look the same.
I wanted to have my style shine through, and from the very first conversation I could tell Nick was really listening to me.
For example, I really wanted to have an exposed brick wall in the house. It was a little tricky given the existing fabric of the house, but Nick and the team made it work. ”
— Manoela


“Momo & Co’s communication was excellent. I was briefed, debriefed, and debriefed again. I always knew where everything was at. We spoke almost daily, and they guided me through making my decisions. I never felt overwhelmed.
I really valued Momo & Co’s transparency and honesty. Throughout the process they were always very frank, and never gave me fake deadlines. (I’ve had other architects do this in the past.)
Nick & the team are such lovely people, and I’d love to work with them again one day.”
— Manoela






Next Project: Belgravia - West Halkin Street
Previous Project: Fulham - Chesilton Road








