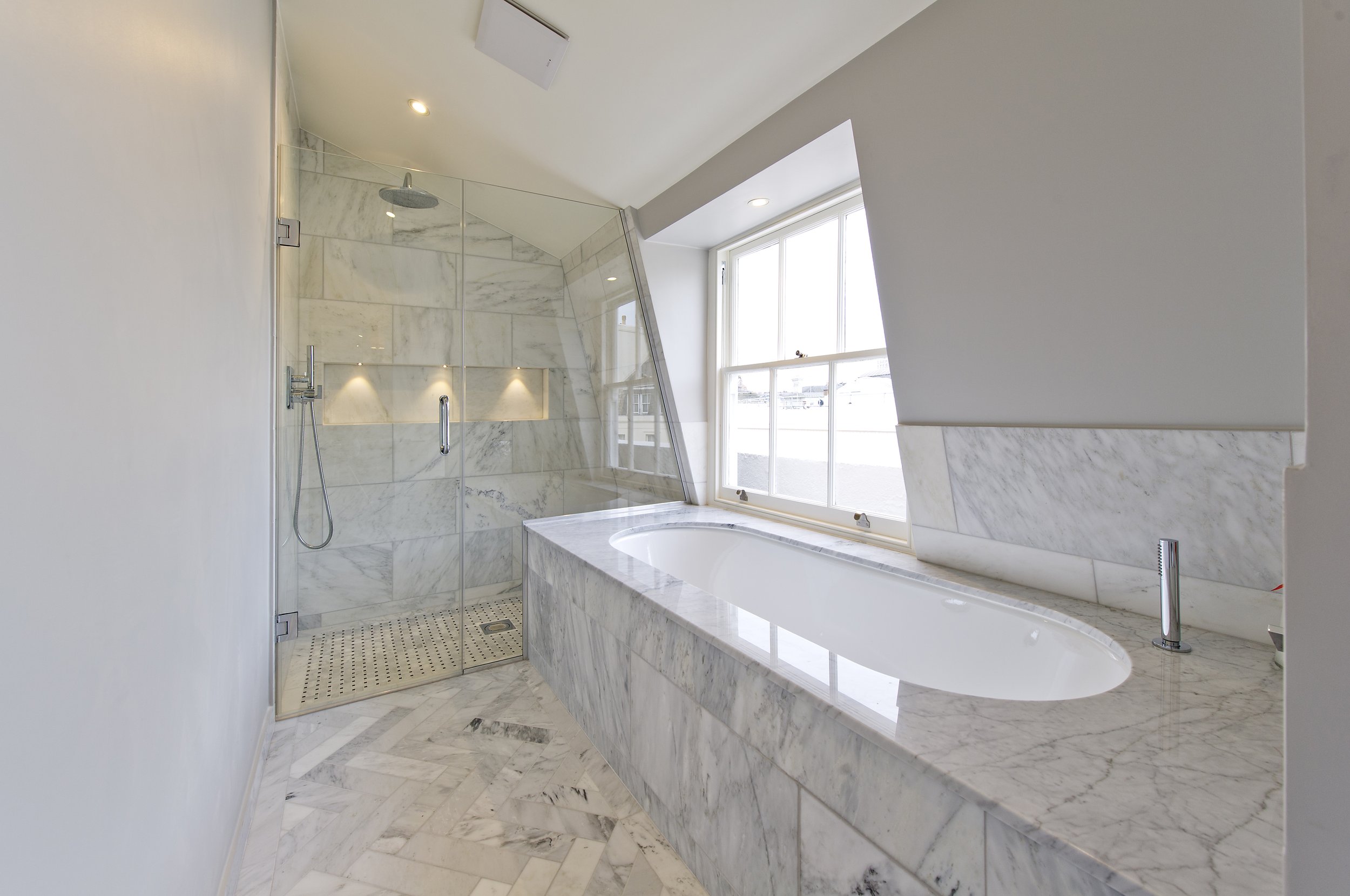
West Halkin Street
A refurbished top-floor maisonette investment property
Location: Belgravia, SW1X
Year Completed: 2019
Project details:
This design was based on a buyer profile.
The apartment was set over two levels, wasn’t accessible via lift, and had two bedrooms, making it ideal for a bachelor pad or pied-à-terre (secondary residence).
The property needed to be sophisticated and elegant, but still homely and inviting.
Client brief—What the client wanted…
The client wanted to increase property value through great design and styling.
Having worked with the client previously on their own home, we quickly grasped their goals for this new project.
They were keen to work with the same team, and to have a say in selecting the finishes, fixtures and fittings, and the furnishings once construction was finished.
Key design features—How we responded
The orientation of the building allowed for an abundance of natural light, especially in the corner living, dining and kitchen areas where six windows wrapped around two sides of the building.
At the entrance, adjacent to the stairs, is a bronze feature wall of square mirror panels with bevelled edges. This reflects light into the space and emphasises the entry, which hadn’t been specifically designed as an entrance. (The building was originally a single property before being divided into three apartments.)
High-end finishes and feature materials were mixed with traditional detailing to create intrigue. Brushed brass details, panelled doors, decorative pendant lights and subtle accent lighting in niches all work together to create a comforting elegance.
Challenges—Issues we had to overcome
As the project was intended to be an investment property, we ran potential floor plans past real estate agents to find the most profitable layout.
The property had a listed building status that restricted the design and stretched out the timeline. We also needed consent from the freeholder Grosvenor Estate and head lessee. We also needed to consider the original room layout in case the property was ever reverted. This pushed us to use the full potential of the layout.
As the project was in a shared building, construction teams had to be respectful of neighbours. The kitchen’s timber flooring was installed directly above another tenant’s bedroom. However, providing quality sound insulation was difficult with the conservation officer’s requests to retain skirting board proportions.




End result—Words from the client
“Having had the pleasure of working with Nick and his team on a number of projects; from urban to rural, renovation to new-build. Momo & Co. are undoubtedly the most talented architectural designers one could wish to work with. Their attention to detail in all aspects of the design and planning process is impeccable, whilst also being an absolute pleasure to deal with.”
— Sam


“This was not an easy project, so it was such a relief to have Nick and the team handle everything, even going beyond the standard architectural services. From managing the Listed Building conservation officer to addressing neighbour concerns in our prestigious location, they were great! Trusting them was easy which goes a long way in this industry.”
— Sam



Next Project: Wandsworth Common - Burcote Road
Previous Project: Holland Park - Woodsford Sq.








